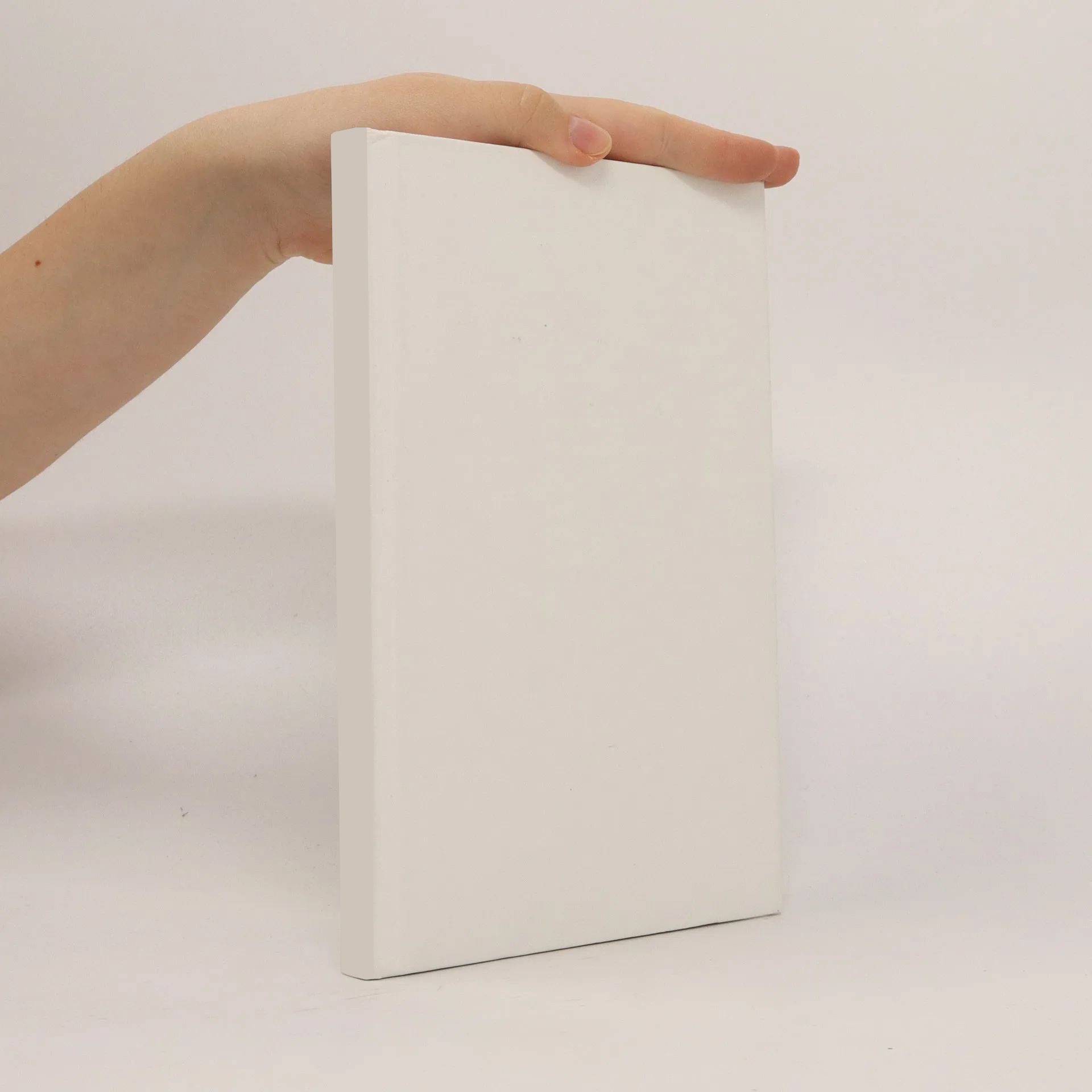
Parametre
Kategórie
Viac o knihe
The Case Study House program ranks among the most influential and innovative projects in American architectural history of the post-war period and has lost none of its fascination even today. The experimental designs of renowned avant-garde architects such as Richard Neutra, Craig Ellwood, Raphael Soriano and Eero Saarinen succeeded in presenting unique houses that completely redefined the concept of modern living. The present publication interprets the Case Study Houses using the new digital tools that architects now have at their disposal and which make the projects accessible in a wholly different way. While traditional documentation provides floor plans, sections, elevations and perspectives, we are now achieving new insights into the concepts, structure, construction, design and spatial effects of the houses by using 3D models, BIM data and atmospheric visualization as well as advanced image processing. It is even possible to download 3D models of some of the houses and try out novel approaches to individual projects. Above all, the book will serve as an inspiration for new architectural ideas and promote the use of these technologies in the design, visualization and realization of such concepts in creative and innovative ways.
Nákup knihy
Case study houses, Marco Hemmerling
- Jazyk
- Rok vydania
- 2016
Doručenie
Platobné metódy
Navrhnúť zmenu
- Titul
- Case study houses
- Jazyk
- anglicky
- Autori
- Marco Hemmerling
- Vydavateľ
- Spurbuchverlag
- Rok vydania
- 2016
- ISBN10
- 3887784715
- ISBN13
- 9783887784713
- Kategórie
- Architektúra a urbanizmus
- Anotácia
- The Case Study House program ranks among the most influential and innovative projects in American architectural history of the post-war period and has lost none of its fascination even today. The experimental designs of renowned avant-garde architects such as Richard Neutra, Craig Ellwood, Raphael Soriano and Eero Saarinen succeeded in presenting unique houses that completely redefined the concept of modern living. The present publication interprets the Case Study Houses using the new digital tools that architects now have at their disposal and which make the projects accessible in a wholly different way. While traditional documentation provides floor plans, sections, elevations and perspectives, we are now achieving new insights into the concepts, structure, construction, design and spatial effects of the houses by using 3D models, BIM data and atmospheric visualization as well as advanced image processing. It is even possible to download 3D models of some of the houses and try out novel approaches to individual projects. Above all, the book will serve as an inspiration for new architectural ideas and promote the use of these technologies in the design, visualization and realization of such concepts in creative and innovative ways.