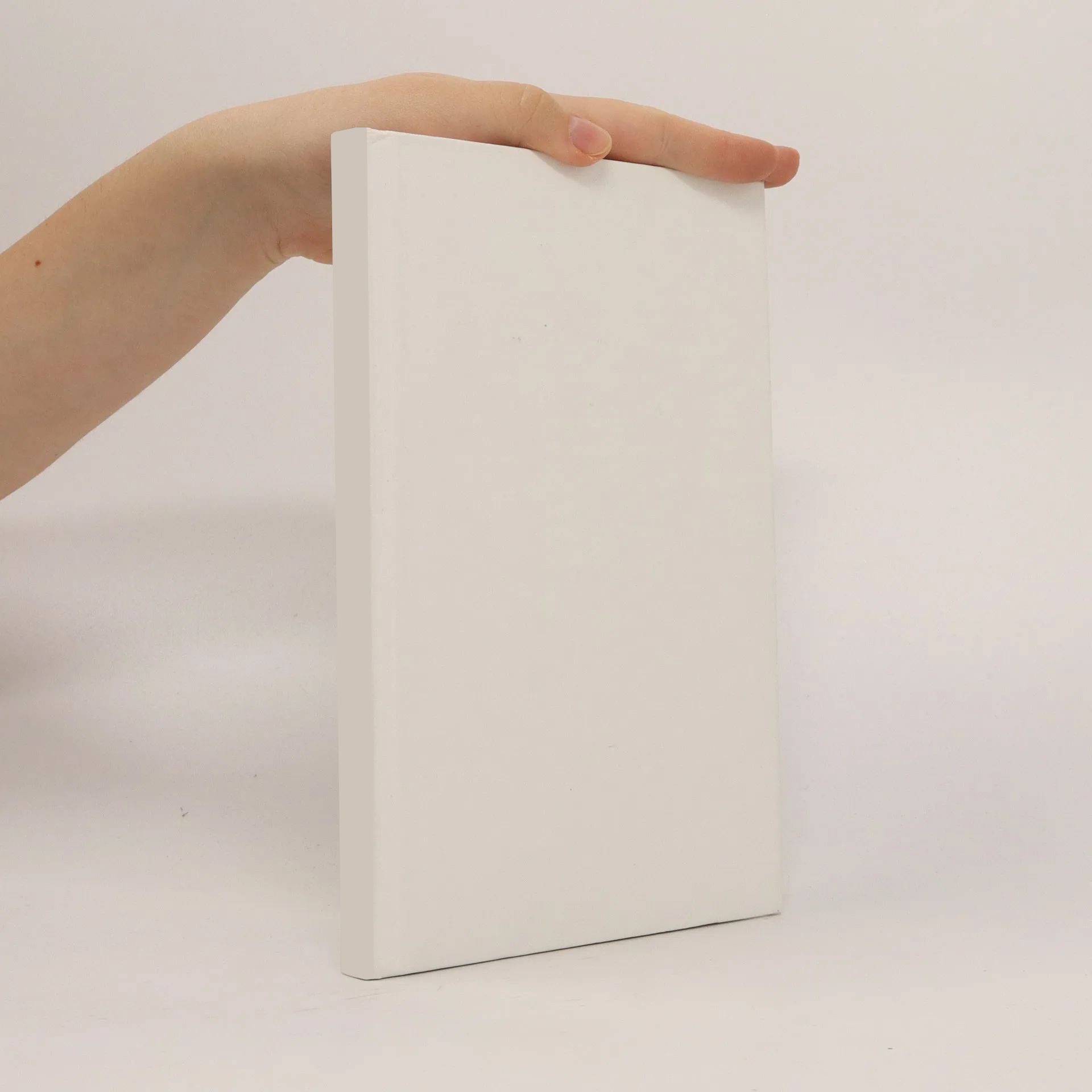
Parametre
Kategórie
Viac o knihe
Resource economy, cost-cutting, environmental conservation and the use renewable energies - „integral planning“ is a complex challenge requiring the interaction of various disciplines to create modern buildings with optimum efficiency whilst saving material and running costs. Active factors such as construction techniques, building skins, room layout and exterior space should reduce the need for the internal technical facilities and all passive measures exploited to the maximum. Daniel´s Advanced Building Systems provides an up-to-date overview of the latest technology in building installations, complete with a wide range of detailed technical plans. It is more than merely a systematic handbook focusing on building technology for students of architecture, civil engineering and mechanical engineering, it is also a reference work enabling the practitioner to draw up initial plans and dimensions.
Nákup knihy
Advanced building systems, Klaus Daniels
- Jazyk
- Rok vydania
- 2003
Doručenie
Platobné metódy
Navrhnúť zmenu
- Titul
- Advanced building systems
- Jazyk
- anglicky
- Autori
- Klaus Daniels
- Vydavateľ
- Birkhäuser Verlag AG
- Rok vydania
- 2003
- ISBN10
- 3764367237
- ISBN13
- 9783764367237
- Kategórie
- Stavebníctvo a statika
- Anotácia
- Resource economy, cost-cutting, environmental conservation and the use renewable energies - „integral planning“ is a complex challenge requiring the interaction of various disciplines to create modern buildings with optimum efficiency whilst saving material and running costs. Active factors such as construction techniques, building skins, room layout and exterior space should reduce the need for the internal technical facilities and all passive measures exploited to the maximum. Daniel´s Advanced Building Systems provides an up-to-date overview of the latest technology in building installations, complete with a wide range of detailed technical plans. It is more than merely a systematic handbook focusing on building technology for students of architecture, civil engineering and mechanical engineering, it is also a reference work enabling the practitioner to draw up initial plans and dimensions.